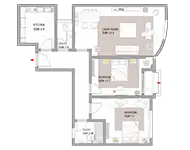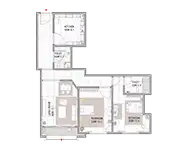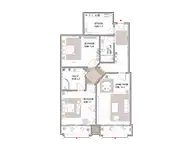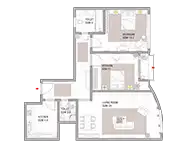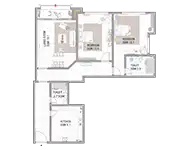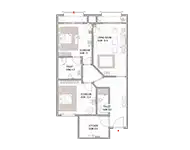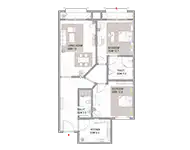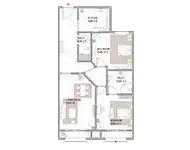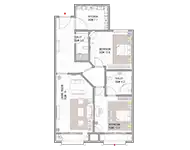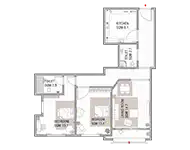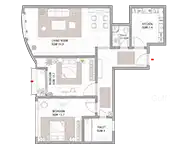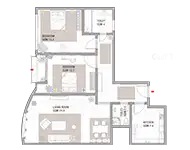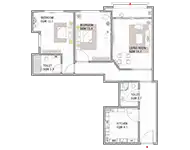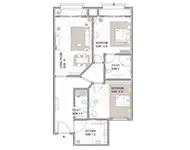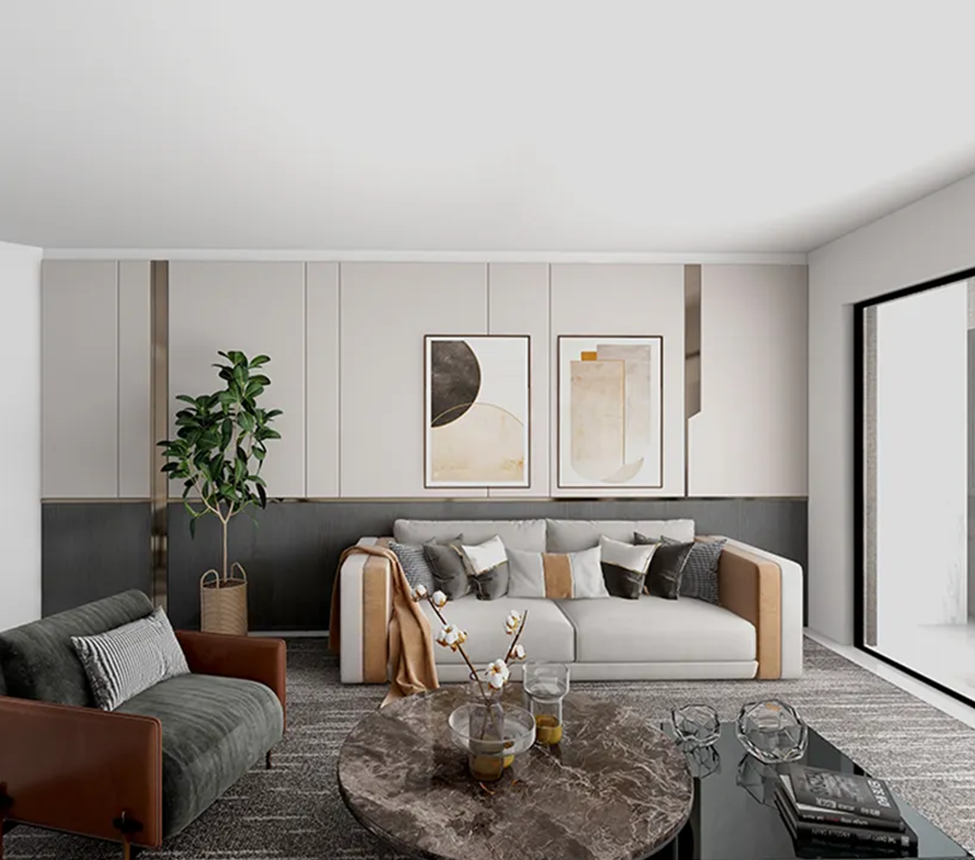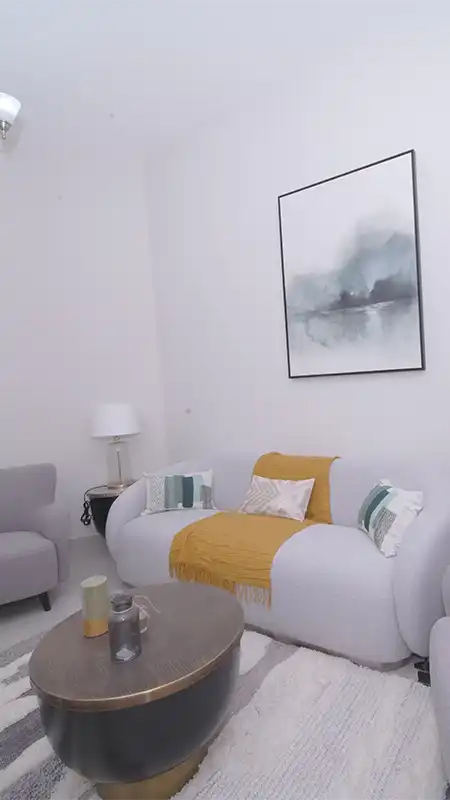
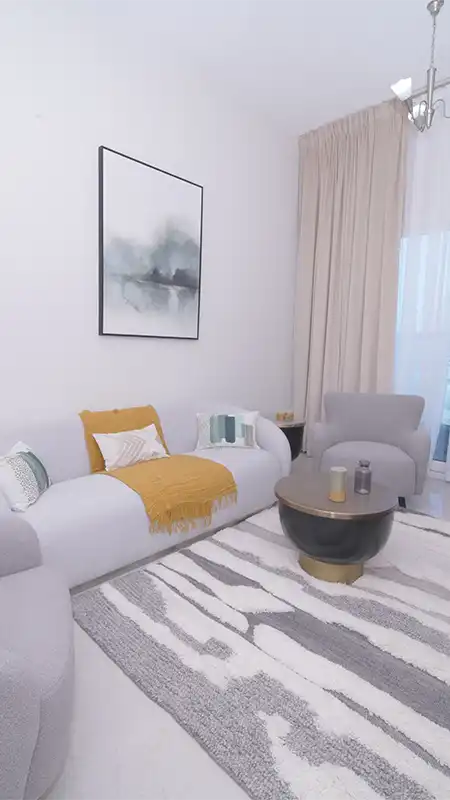

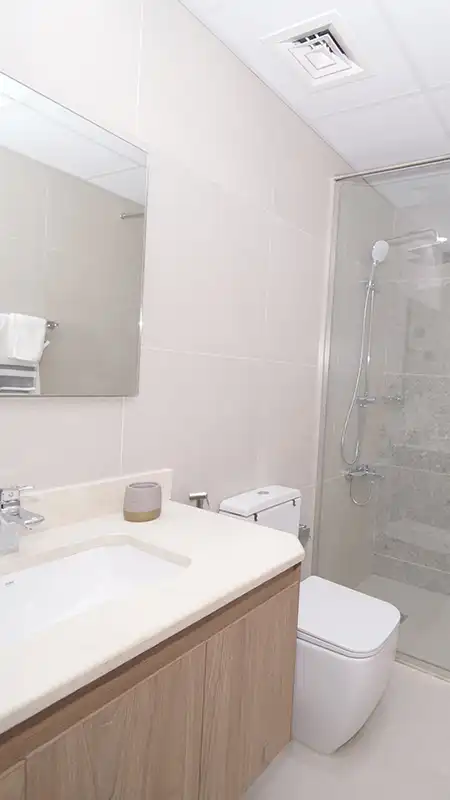
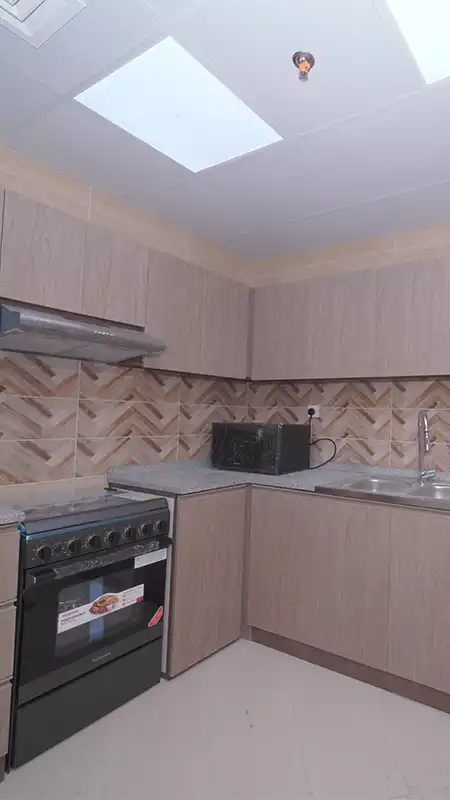
Projects
Gulf Tower
Price From
Starting from 5,400/ month
EXPERIENCE LUXURIOUS LIFESTYLE
Invest in Gulf Tower
Innovative designs are used to create spacious rooms and balconies with spectacular amenities. If you are looking to escape the non-stop pace of busy metropolis and also want everything to be easily accessible.
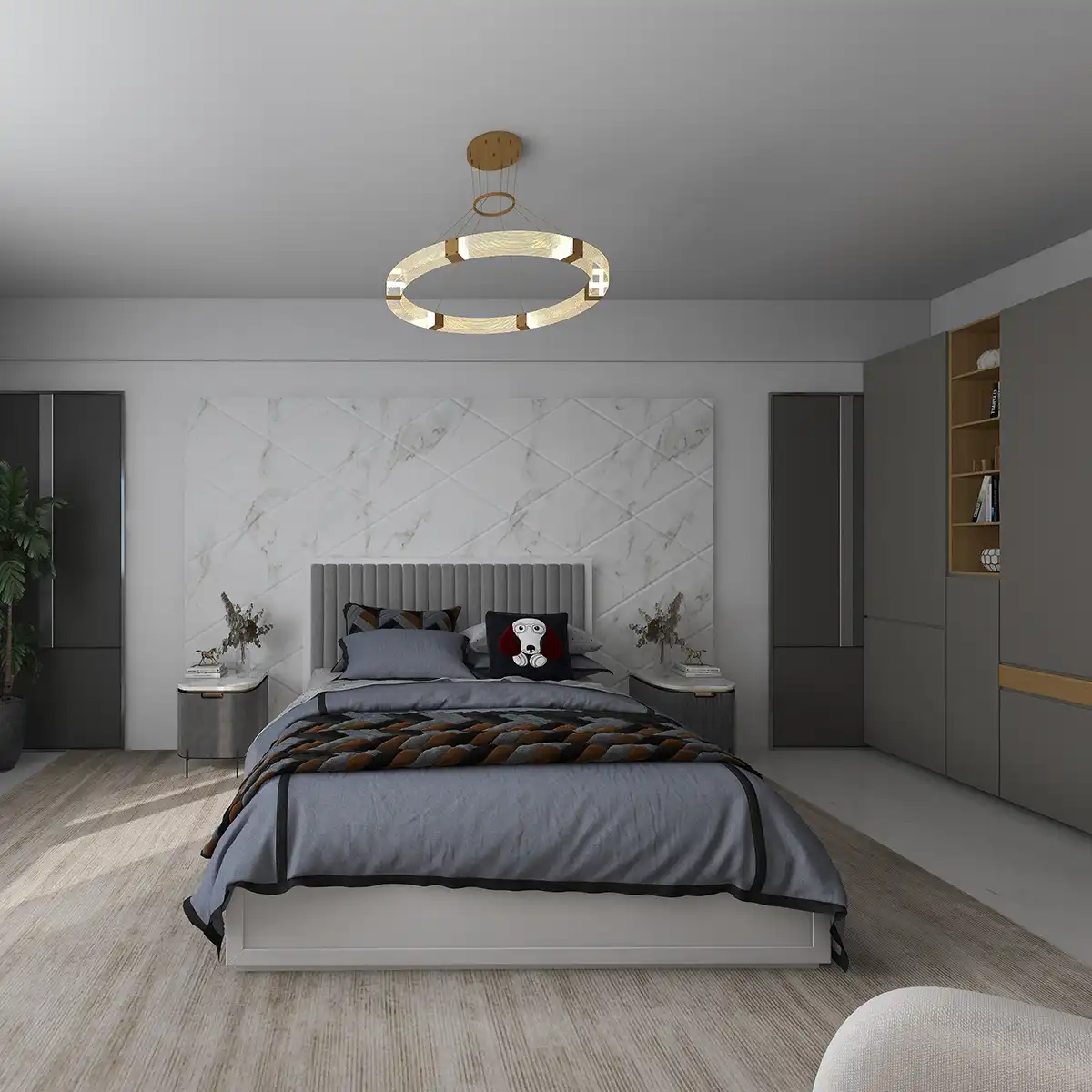
Future Of Living
2 and 3 bedroom apartments; commercial space
Easy access to Sharjah and Dubai
Affordable payment plans with zero interest
Image Gallery
Floor Plans
2 BEDROOM Apartment
3 BEDROOM Apartment
Type 1
Typical Layout – Floor 1 to 20
Size : 1222.15 sq.ft
No of bathroom : 2
View : City & Road View
Car Parking : Yes
Series: 01
Type 2
Typical Layout – Floor 1 to 20
Size : 1179.02 sq. ft
No of bathroom: 2
View : City & Road View
Car Parking : Yes
Series: 02
Type 3
Typical Layout – Floor 1 to 20
Size : 1186.14 sq.ft
No of bathroom: 2
View : City & Road View
Car Parking : Yes
Series: 03
Type 4
Typical Layout – Floor 1 to 20
Size : 1222.15 sq.ft
No of bathroom: 2
View : City & Road View
Car Parking : Yes
Series: 04
Type 5
Typical Layout – Floor 1 to 20
Size : 1179.02 sq. ft
No of bathroom: 2
View : City & Road View
Car Parking : Yes
Series: 05
Type 6
Typical Layout – Floor 1 to 20
Size : 1186.28 sq. ft
No of bathroom: 2
View : City & Road View
Car Parking : Yes
Series: 06
Type 7
Typical Layout – Floor 1 to 20
Size : 1231.93 sq. ft
No of bathroom: 2
View : City & Road View
Car Parking : Yes
Series: 07
Type 8
Typical Layout – Floor 1 to 20
Size : 1232.07 sq. ft
No of bathroom: 2
View : City & Road View
Car Parking : Yes
Series: 08
Type 9
Typical Layout – Floor 1 to 20
Size : 1189.04 sq. ft
No of bathroom: 2
View : City & Road View
Car Parking : Yes
Series: 09
Type 10
Typical Layout – Floor 1 to 20
Size : 1172.53 sq. ft
No of bathroom: 2
View : City & Road View
Car Parking : Yes
Series: 10
Type 11
Typical Layout – Floor 1 to 20
Size : 1222.29 sq. ft
No of bathroom: 2
View : City & Road View
Car Parking : Yes
Series: 11
Type 12
Typical Layout – Floor 1 to 20
Size : 1222.29 sq. ft
No of bathroom: 2
View : City & Road View
Car Parking : Yes
Series: 12
Type 13
Typical Layout – Floor 1 to 20
Size : 1172.53 sq. ft
No of bathroom: 2
View : City & Road View
Car Parking : Yes
Series: 13
Type 14
Typical Layout – Floor 1 to 20
Size : 1189.69 sq. ft
No of bathroom: 2
View : City & Road View
Car Parking : Yes
Series: 14
Type 1
Typical Layout – Floor 21 to 25
Size : 1919.21 sq.ft
No of bathroom : 3
View : City & Road View
Car Parking : Yes
Series: 01
Type 2
Typical Layout – Floor 21 to 25
Size : 1919.35 sq.ft
No of bathroom : 2
View : City & Road View
Car Parking : Yes
Series: 03
Type 3
Typical Layout – Floor 21 to 25
Size : 1701.74 sq.ft
No of bathroom : 3
View : City & Road View
Car Parking : Yes
Series: 04
Amenities
Discover an extensive range of lifestyle-enhancing amenities.
There's something for everyone in the family.
Balcony
Parking
CCTV
24 Hour Security
Central A/C
Virtual Tour
Gulf Tower
01 Series 2 Bedroom Apartment
Gulf Tower
02 Series 2 Bedroom Apartment
Gulf Tower,
03 Series 02 Bedroom Apartment
Gulf Tower
04 Series 02 Bedroom Apartment
Gulf Tower
05 Series 02 Bedroom Apartment
Gulf Tower
06 Series 02 Bedroom Apartment
Gulf Tower
07 Series 02 Bedroom Apartment
Gulf Tower
08 Series 02 Bedroom Apartment
Gulf Tower
09 Series 02 Bedroom Apartment
Gulf Tower
10 Series 02 Bedroom Apartment
Gulf Tower
11 Series 02 Bedroom Apartment
Gulf Tower
12 Series 2 Bedroom Apartment
Gulf Tower
13 Series 2 Bedroom Apartment
Gulf Tower
14 Series 2 Bedroom Apartment
Gulf Tower
15 Series 2 Bedroom Apartment
Gulf Tower
16 Series 2 Bedroom Apartment
Contact Us
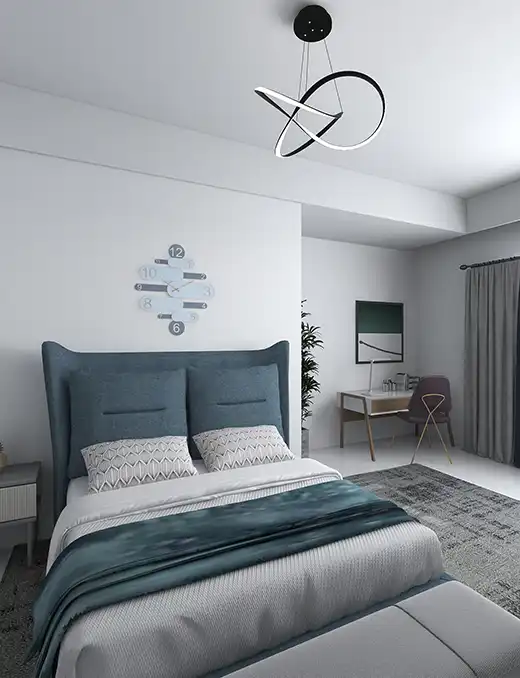
Subscribe To Our Newsletter
By clicking subscribe, you agree to our Terms of Use and Privacy Policy




